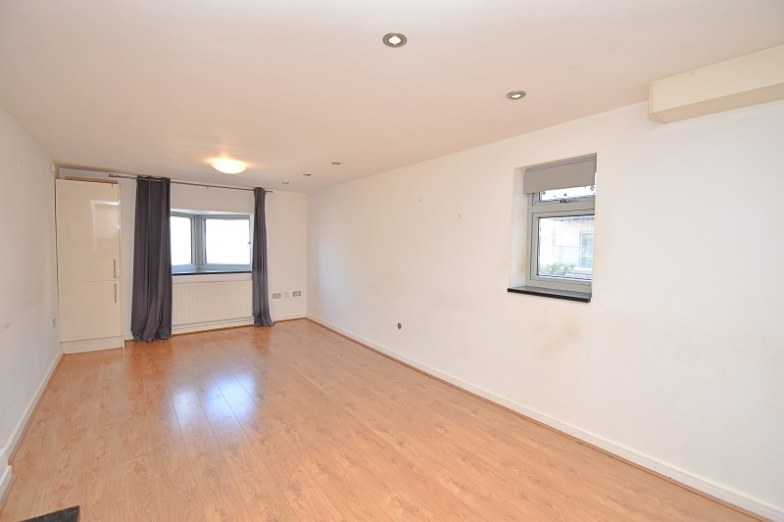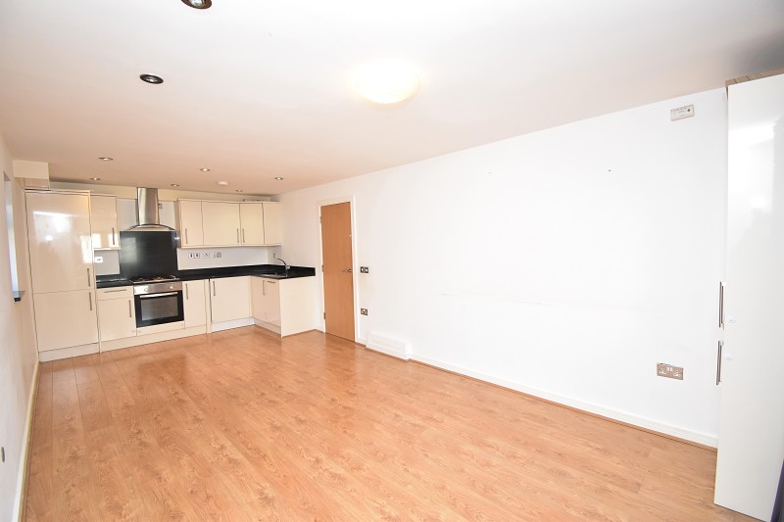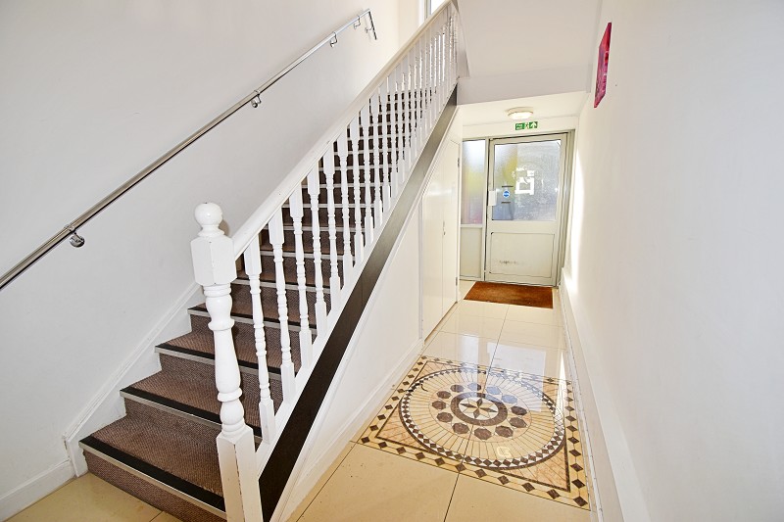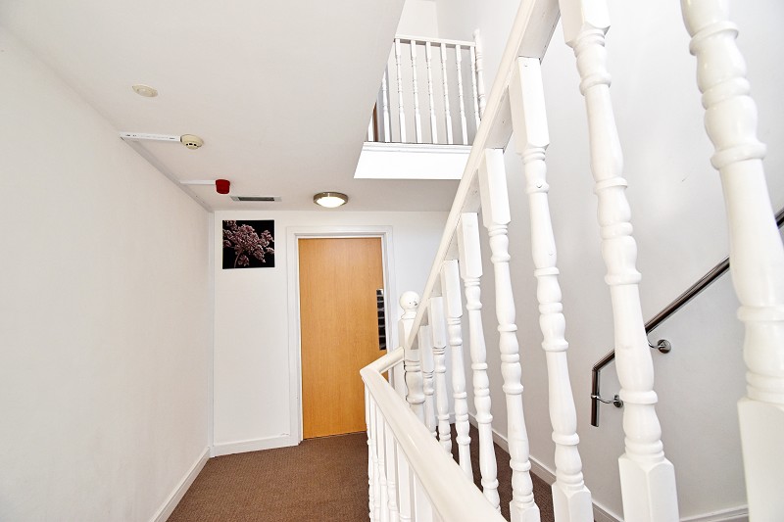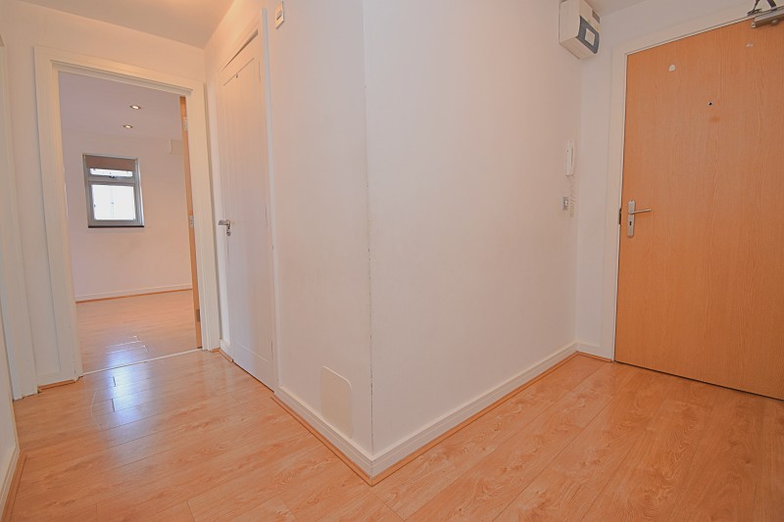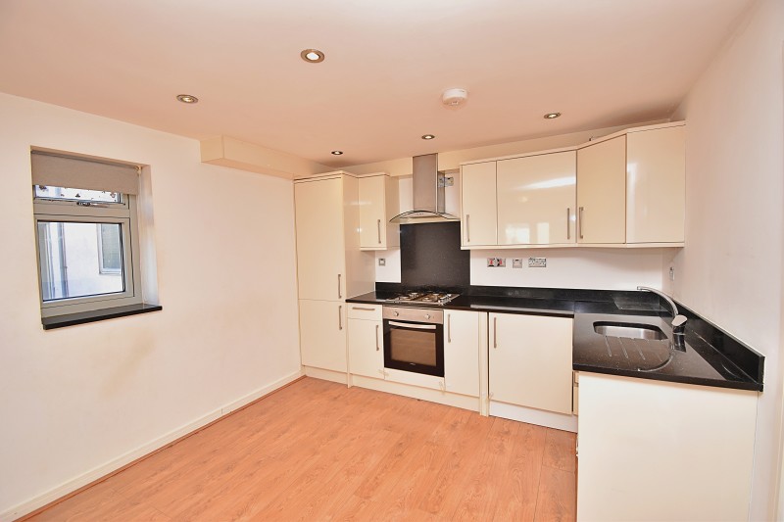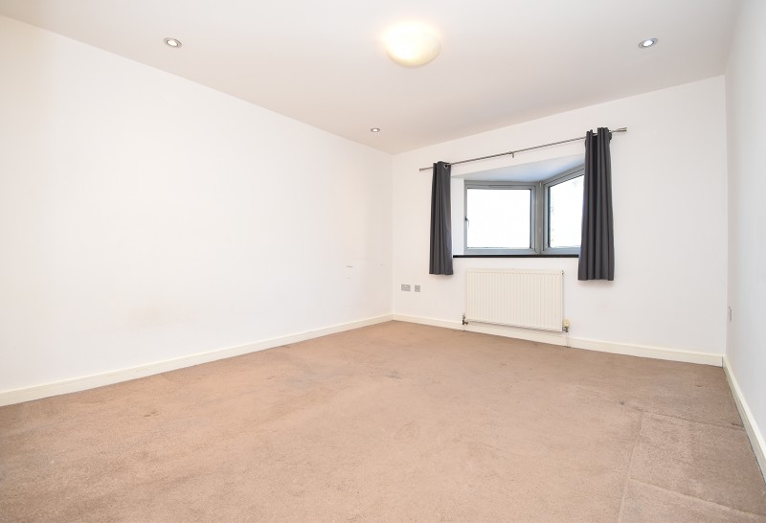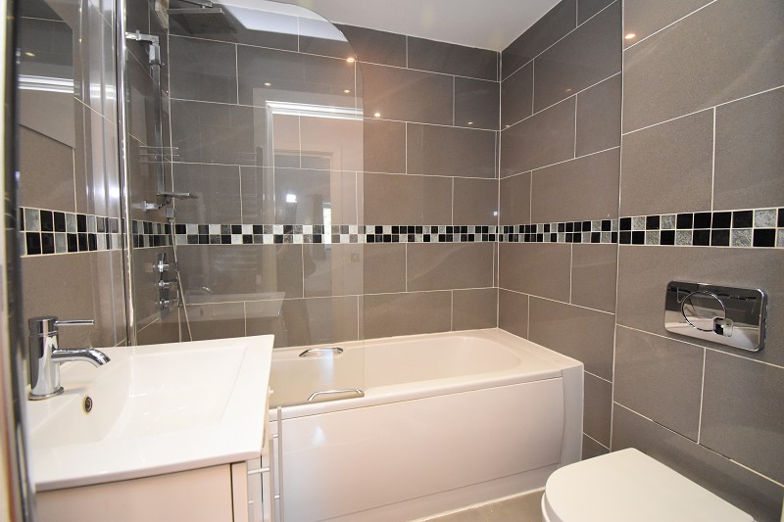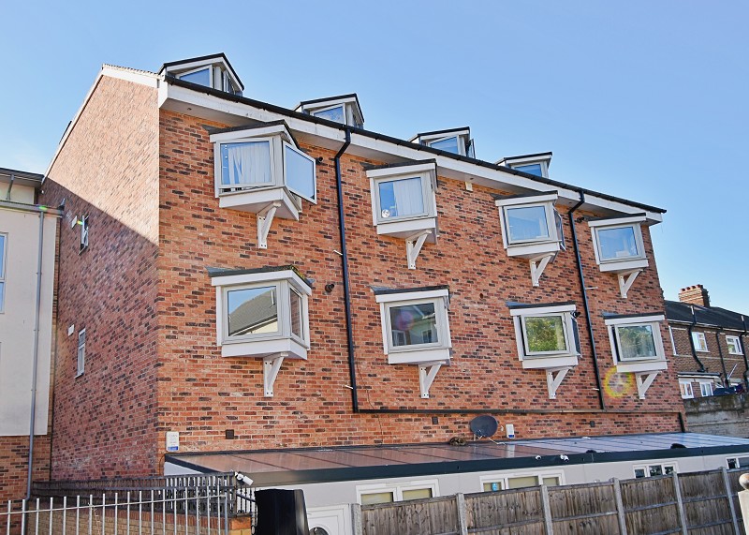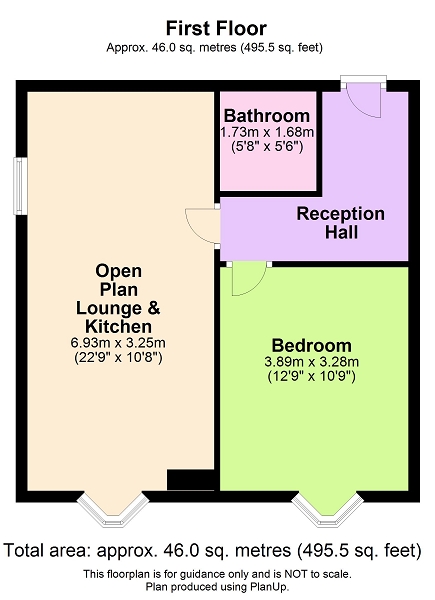Capital House, 454 Larkshall Road, Highams Park, London. E4 9HH – Available
To Rent
£1,300 pm
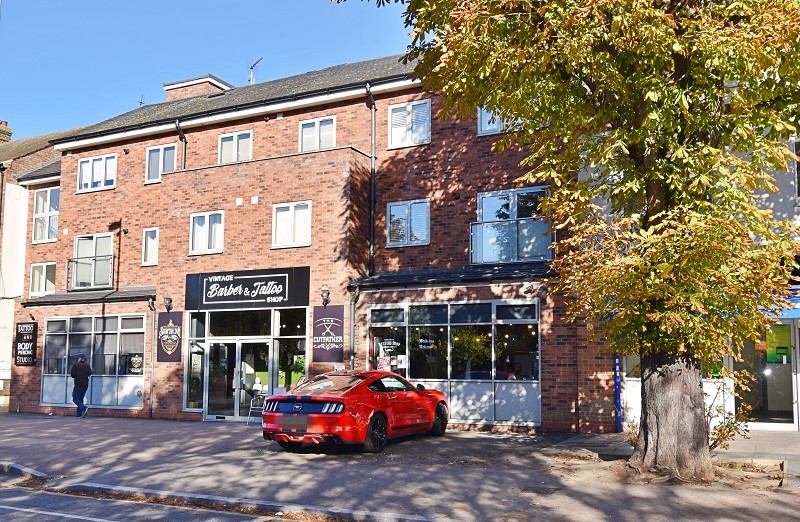
Features
Intro
This spacious 1 bedroom apartment, situated on the first floor, comprises an open plan lounge and fitted kitchen, good size double bedroom and contemporary fitted bathroom.
The property is ideally placed for all local amenities with a Tesco store, plenty of eateries and of course Highams Park Mainline Station to London Liverpool St., via Walthamstow Central with its link to the Victoria Line.
The flat is available immediately subject to satisfactory references.
Entrance
Set back from Larkshall Road is the communal entrance to this development, with both secure access and intercom system. Opens up to the communal hallway with stairs to each floor to one side and door leading to the lift.
First Floor
Entry door from the stairway leading to each first floor flat.
Reception Hall
Having a wall mounted entryphone and access off to the living/kitchen, bedroom and bathroom.
Open Plan Lounge Kitchen Dining Room (22′ 09″ x 10′ 08″ or 6.93m x 3.25m)
Spacious and versatile living room being dual aspect.
Lounge Area
Nice and bright with an oriel style bay to rear elevation and a cupboard to one side housing the gas boiler serving central heating and domestic hot water supply.
Kitchen Area
Window to one side. Nicely fitted with a modern arrangement of units and including a 4-burner gas hob, oven beneath and extractor fan above, integrated dishwasher, washing machine and fridge freezer.
Bedroom 1 (12′ 09″ x 10′ 09″ or 3.89m x 3.28m)
Oriel style bay window to the rear elevation
Bathroom (5′ 08″ x 5′ 06″ or 1.73m x 1.68m)
A very nice modern suite in which includes bath with shower and glazed side screen. WC and vanity wash hand basin.
Local Authority & Council Tax Band
London Borough of Waltham Forest
Council Tax Band C
Council Tax Band : C


