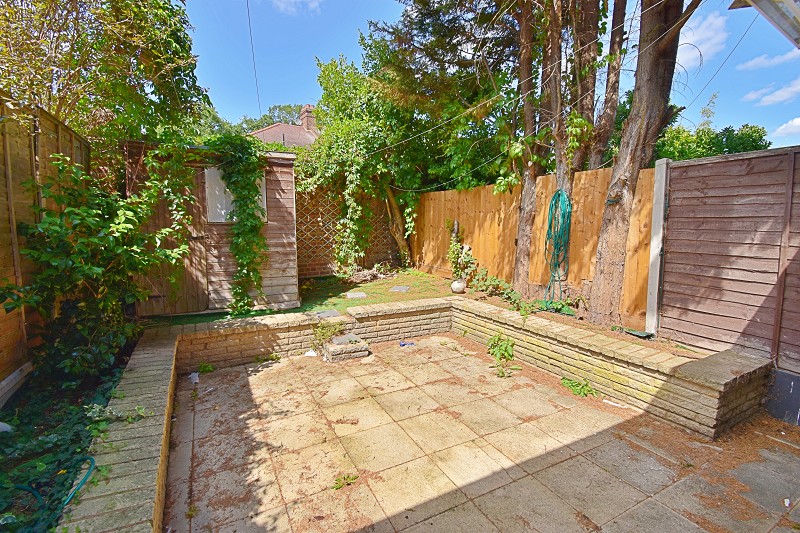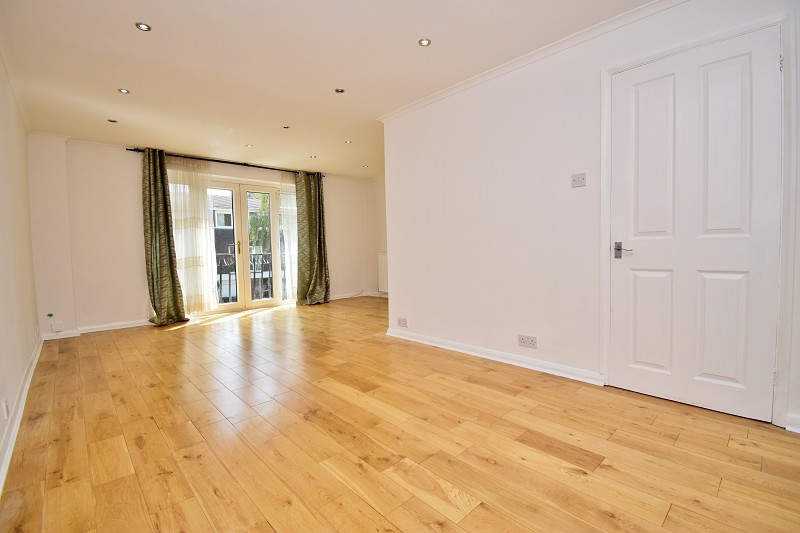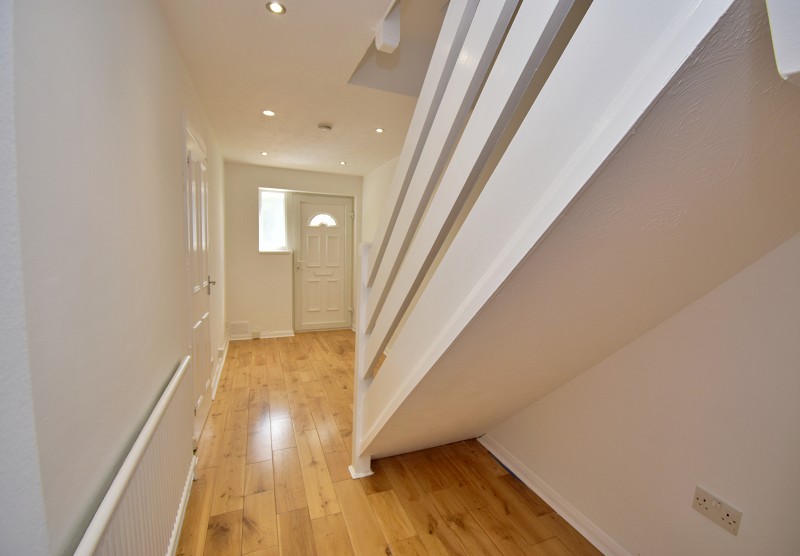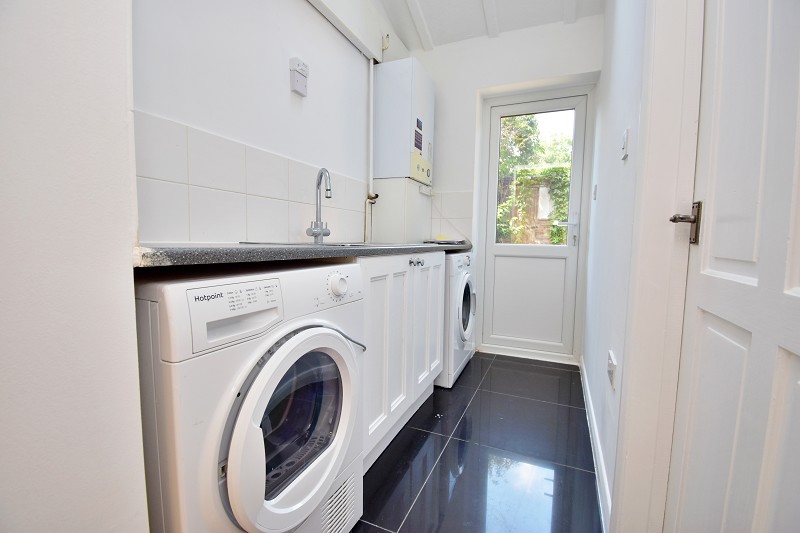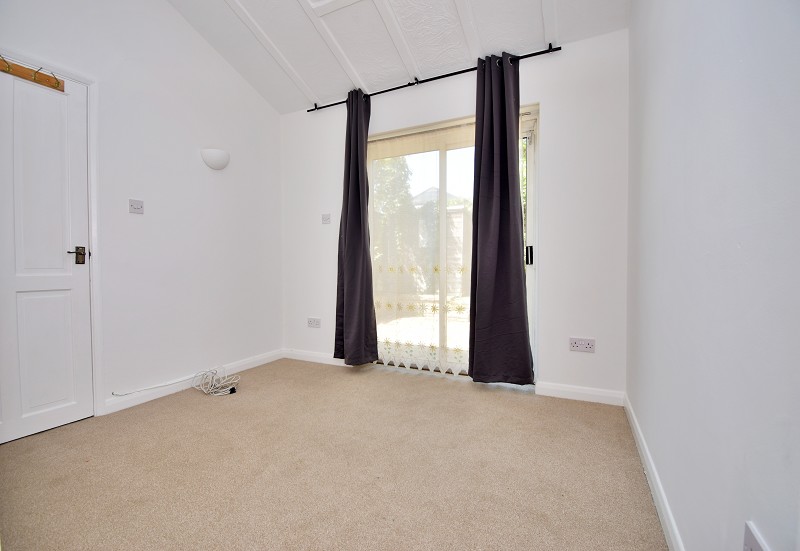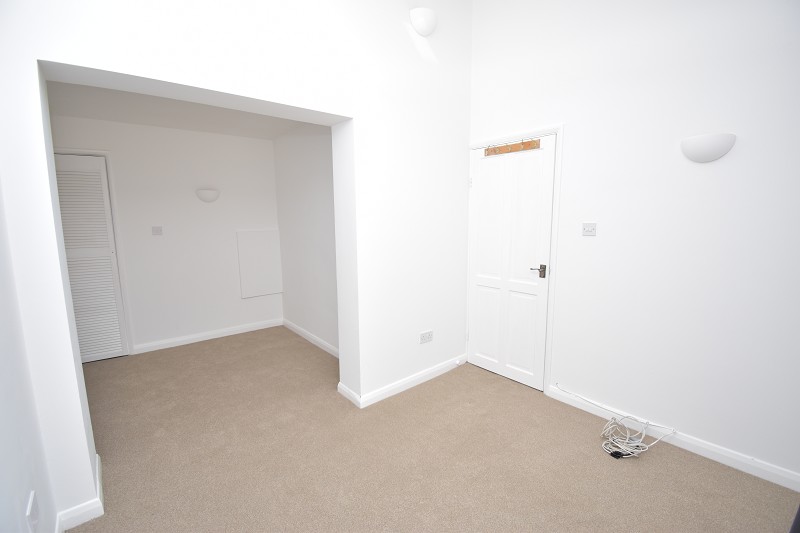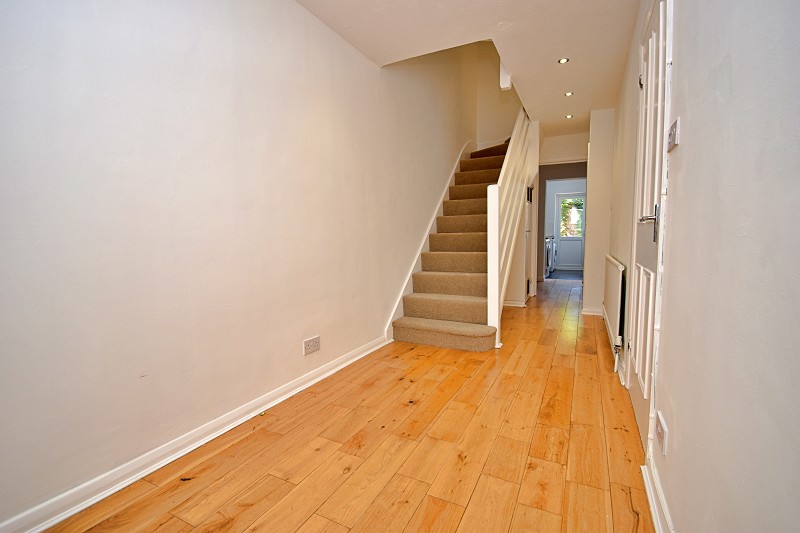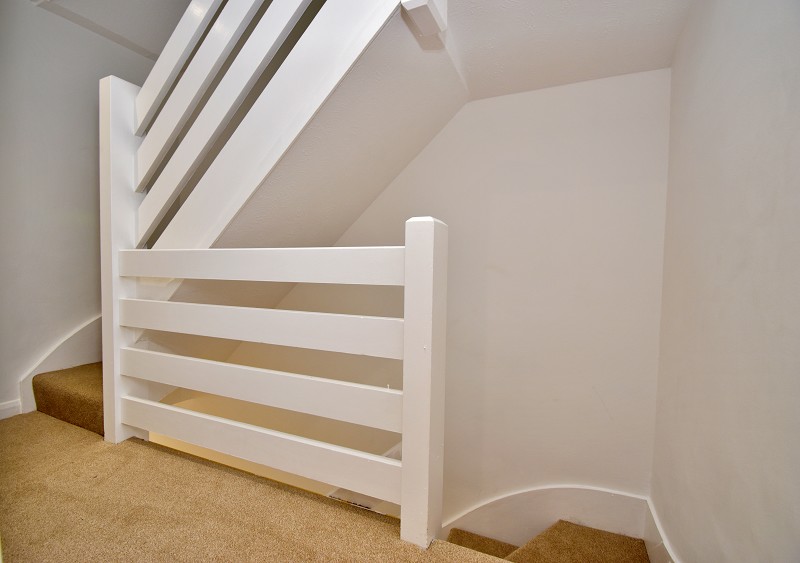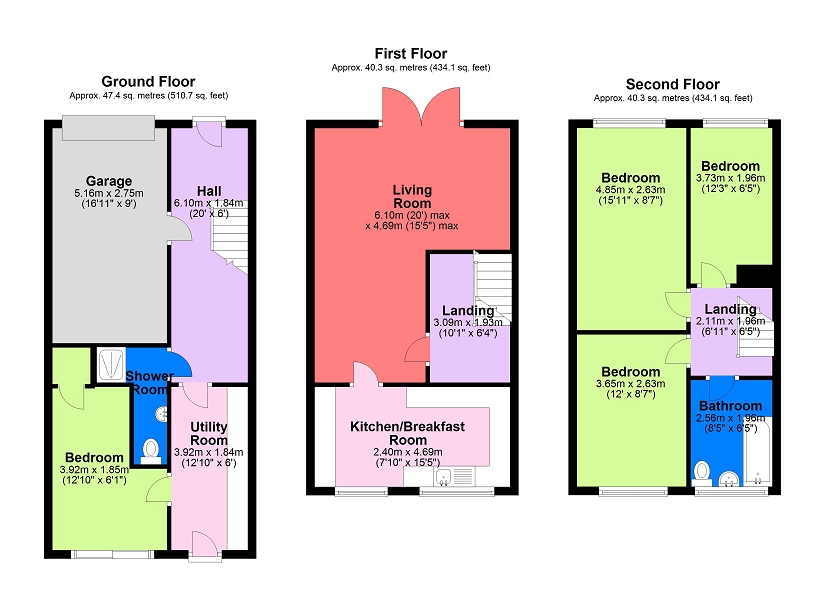Avril Way, Highams Park, London. E4 9HS – Let Agreed
To Rent
£2,300 pm
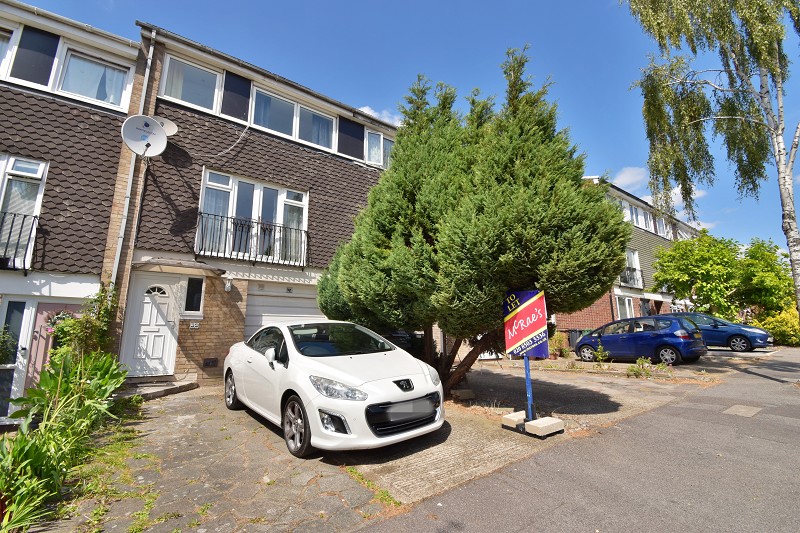
Features
Intro
With accommodation on 3 floors this 4 BEDROOM 2 BATHROOM TOWN HOUSE offers family space and more besides!
Recently redecorated and new carpeting throughout the house includes on the ground floor a hall, utility room, shower room W.C and bedroom 4. Whilst, the first floor features a sizable lounge and fitted kitchen with appliances. On the second floor there are 3 further bedrooms and a family bathroom. The property also includes a garage, parking for one vehicle and enclosed rear garden.
The property is situated in a cul de sac and just a short walk of Highams Park Village Centre, with an array of Cafes, eateries, Tesco store and mainline Station serving London Liverpool St. The local schools are highly regarded. Relaxing scenic walks together with Highams Park Lake are also close by!
Entrance
Set back from Avril Way, the property is approached across a hardstanding with parking for one vehicle.
Reception Hall (20′ 0″ x 6′ 0″ Max or 6.10m x 1.83m Max)
Stairs rise to the first floor accommodation, door provides access to the garage, shower room and utility room.
Shower Room
Step in shower enclosure with attachments, close coupled wc, wall mounted basin with mixer tap.
Utility Room (12′ 10″ x 6′ 0″ or 3.91m x 1.83m)
A most useful utility area with work top to one side, washing machine and dryer beneath, wall mounted boiler serving central heating and domestic hot water supply, storage area. Door to Bedroom 4 and door to rear garden, skylight.
Bedroom 4 (12′ 10″ x 6′ 01″ or 3.91m x 1.85m)
Patio doors provide access to the rear garden, built in wardrobe, velux style roof window.
First Floor Accommodation
Landing (10′ 01″ x 6′ 04″ or 3.07m x 1.93m)
Door provides access to the Lounge. Return staircase to the second floor accommodation.
L – Shaped Lounge (20′ 0″ Max x 15′ 05″ Max or 6.10m Max x 4.70m Max)
Double glazed replacement windows and doors to the front elevation opening to a Juliette balcony, radiator to one side. Door to:
Kitchen Breakfast Room (7′ 10″ x 15′ 05″ or 2.39m x 4.70m)
Range of wall and base units, plenty of worktop space, single bowl sink unit with mixer tap, built in oven, 4 ring gas hob with extractor above, space for fridge freezer, breakfast bar to one side. Double glazed replacement window to the rear elevation.
Second Floor Accommodation
Landing (6′ 11″ x 6′ 05″ or 2.11m x 1.96m)
Access to each bedroom and bathroom lead off.
Bedroom 1 (15′ 11″ x 8′ 07″ or 4.85m x 2.62m)
Double glazed replacement window to the front elevation, range of wall and base units to one side, radiator and power points.
Bedroom 2 (12′ 0″ x 8′ 07″ or 3.66m x 2.62m)
Double glazed replacement window to the rear elevation, radiator and power points
Bedroom 3 (12′ 03″ x 6′ 05″ or 3.73m x 1.96m)
Double glazed replacement window to the front elevation, radiator, power points, storage cupboard.
Bathroom (8′ 05″ x 6′ 05″ or 2.57m x 1.96m)
Suite comprises panel enclosed bath with mixer tap and hand held shower attachment, pedestal and wash hand basin with mixer tap, close coupled wc, tiled walls. Double glazed replacement window to the rear elevation.
Outside
Enclosed rear garden with flagstone patio hardstanding, raised borders and useful shed to the rear.
Garage (16′ 11″ x 9′ 0″ or 5.16m x 2.74m)
With “Up n Over” door and internal door to reception hall.
Council Tax Band : D


