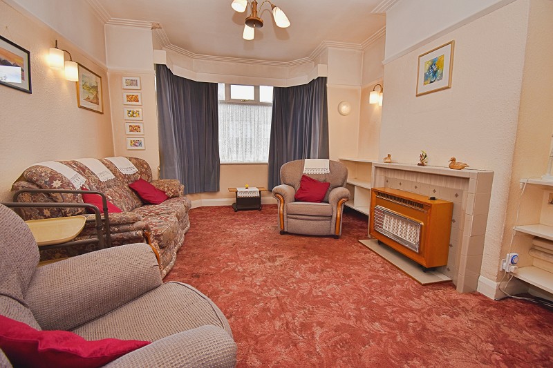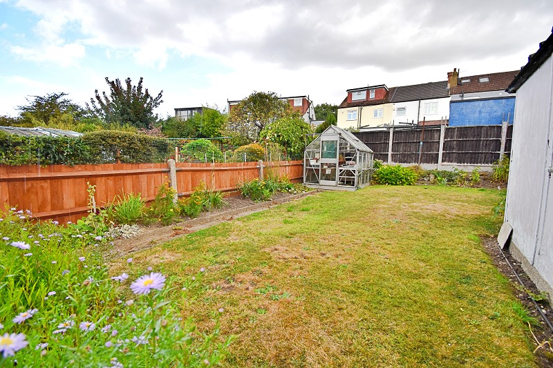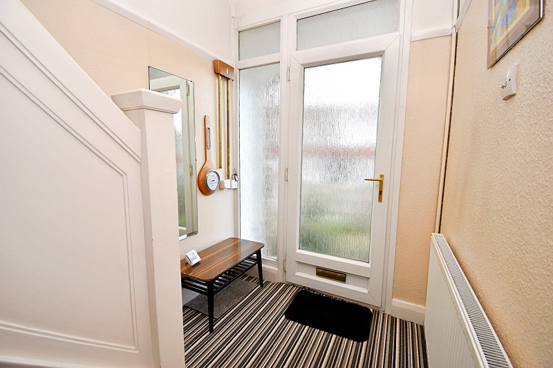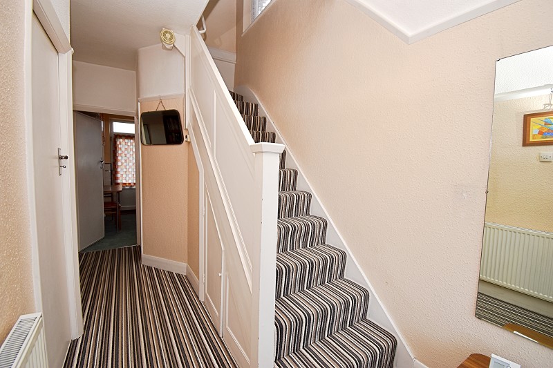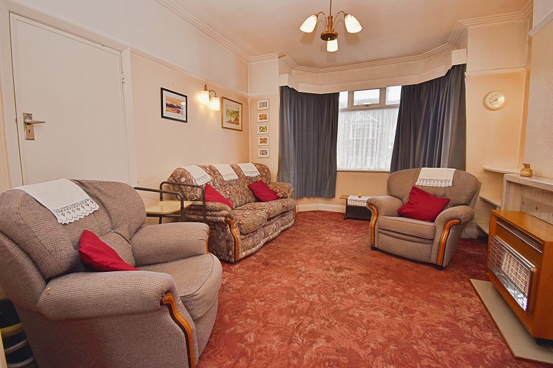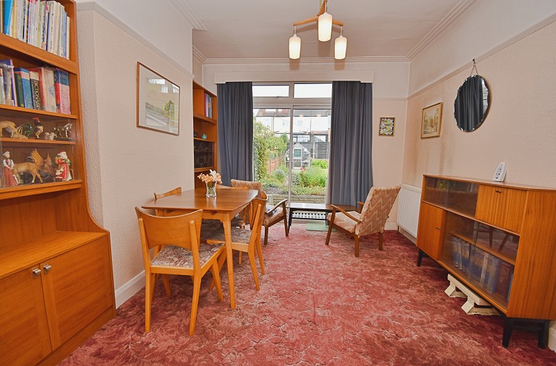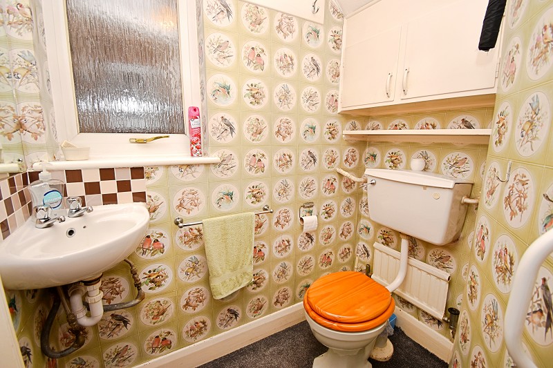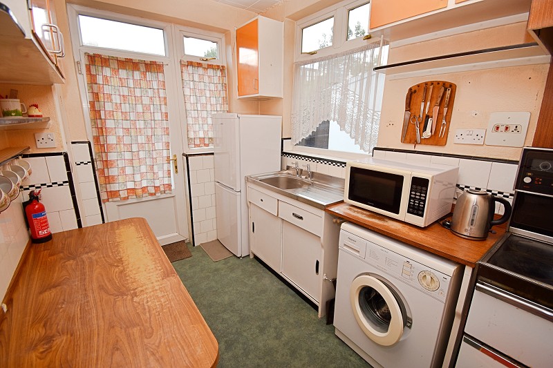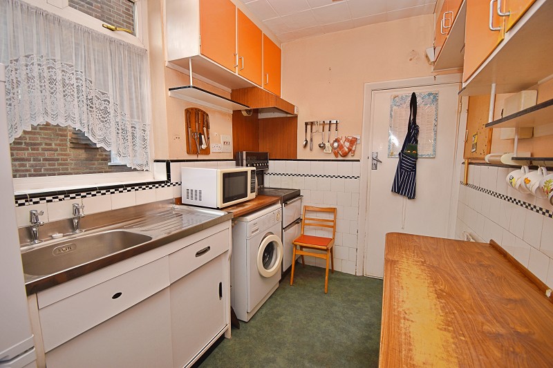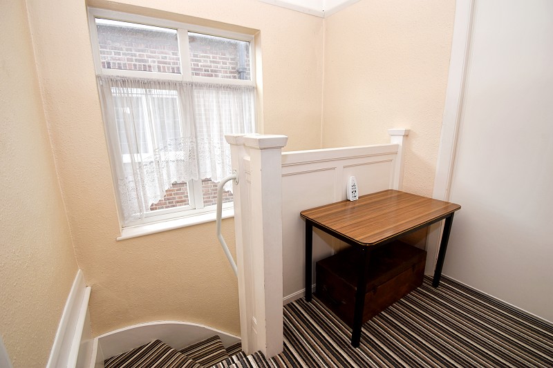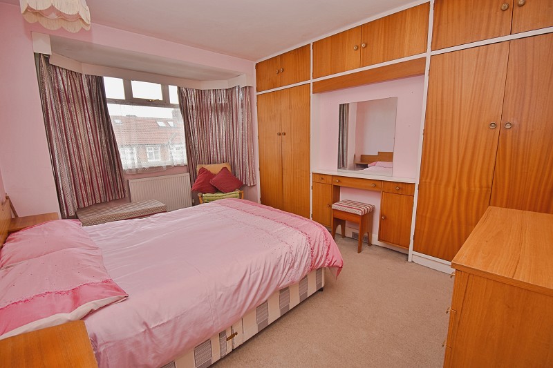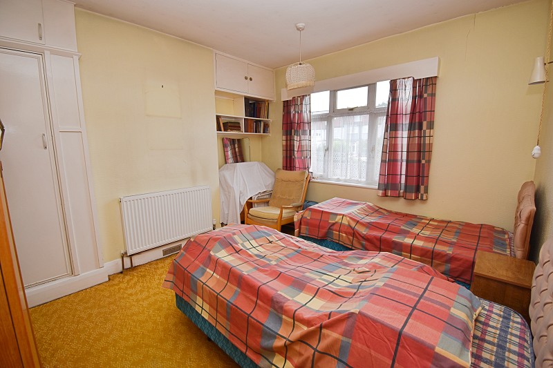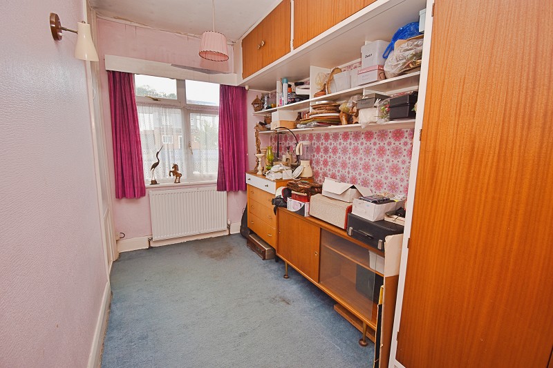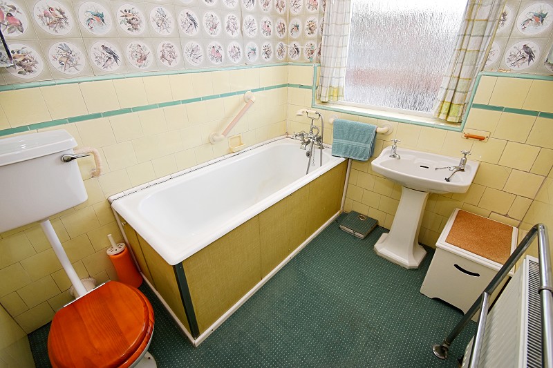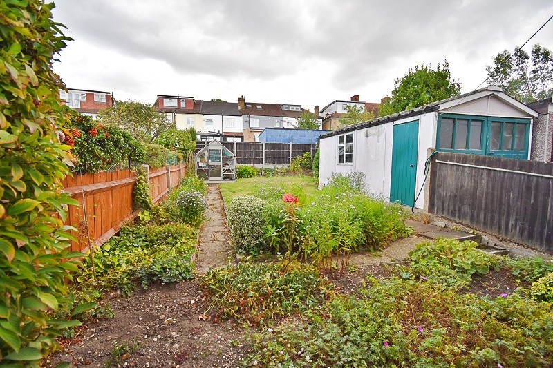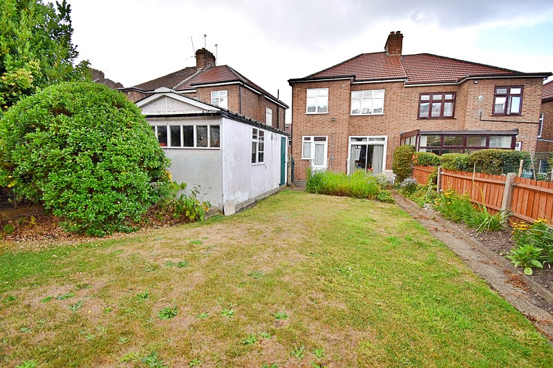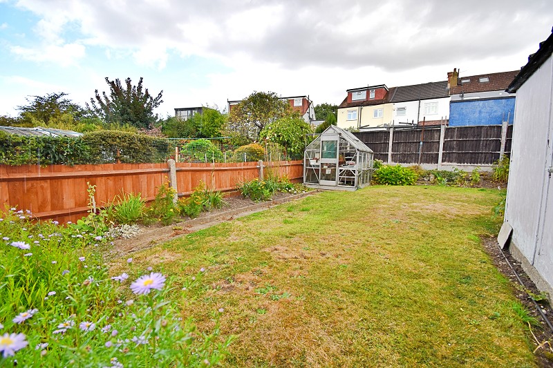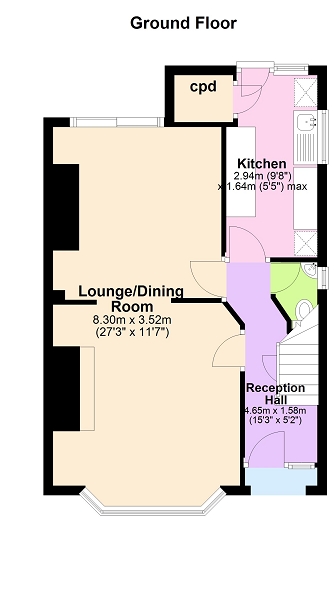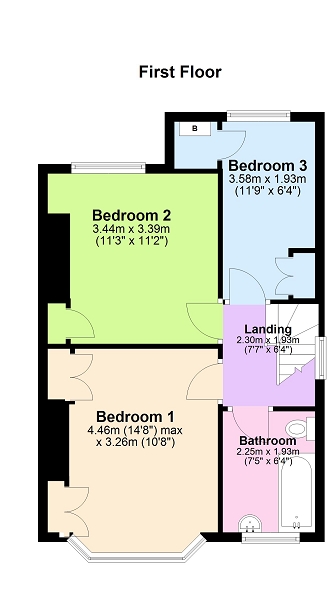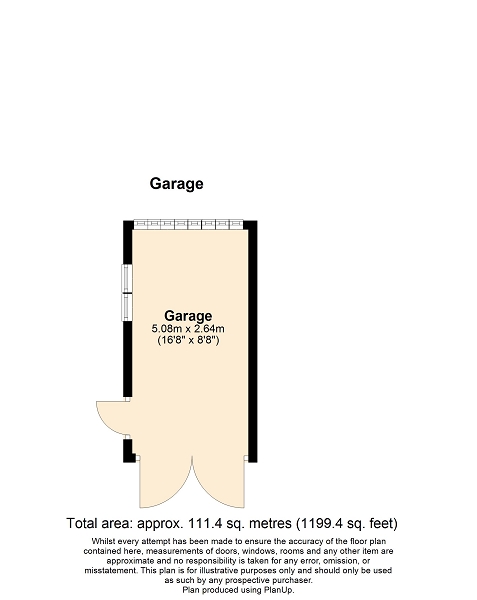Grantock Road, Walthamstow, London. E17 4DF – Available
To Buy
£597,000
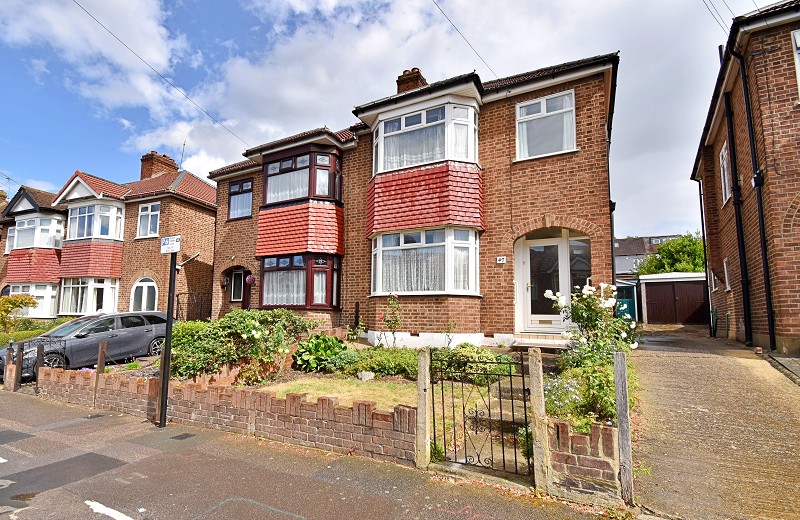
Features
Intro
Set back, slightly elevated from Grantock Road, a TRADITIONAL STYLE BAY FRONTED SEMI DETACHED FAMILY HOUSE, dating back to the 1930s period and now ready for further updating, and with the potential for extending, to both the rear and loft!! (subject to local authority planning approval).
Viewing this house will reveal a typically spacious interior which includes, a reception hall, cloakroom W.C., a lounge dining room which has been opened up but could easily be divided, together with a kitchen to the ground floor. whilst the first floor includes the bedrooms, there is also a family bathroom WC. An enclosed front garden with a shared drive access to the side, leads to a delightful ‘East facing’ rear garden, which also features a garage facility.
This location is extremely popular and very accessible to either Walthamstow, Wood Street or Highams Park shopping facilities, where each includes a mainline Train station connecting with London Liverpool Street. Close by is popular schooling and Epping Forest, with it’s pleasant forest walks being just a stone’s throw away from this property!
Local Authority: London Borough Of Waltham Forest
Council Tax Band: D
Parking Restrictions: A Parking Permit is required Mon – Friday 10am – 4pm
CALL NOW TO VIEW!
Entrance
Set back and slightly elevated on Grantock Road, the property has side access to the garage and garden and is approached with a stepped pathway from a wrought iron gate and low built brick wall, leading to an arched recess porch with a tiled step and a double glazed entrance door with side and top casements, opening to:
Reception Hall (15′ 03″ x 5′ 08″ or 4.65m x 1.73m)
Stairs rise to the first floor accommodation, underneath is a useful storage cupboard which also houses gas and electric meters, a radiator to one side, doors to each reception room, kitchen and downstairs cloakroom.
Lounge Dining Room (27′ 03″ x 11′ 07″ or 8.31m x 3.53m)
Lounge Area:
Comprising coved cornice ceiling, picture rail, tiled fireplace with hearth and fitted gas fire (untested), shelving to the recesses on either side, in addition to a nice wide bay to the front elevation with double glazed replacement windows that provide a pleasant outlook on to Grantock Road.
Dining Area:
Incorporating coved cornice ceiling, a picture rail and radiator to one side. To the rear elevation, there are double glazed sliding patio doors that give access out on to the rear garden.
Downstairs WC
Step down to : Low flush W.C., with wall mounted storage cupboard and shelving above, a radiator, a corner wash hand basin with twin taps, a double glazed replacement window to the side elevation.
Kitchen (9′ 08″ x 6′ 08″ or 2.95m x 2.03m)
Dual aspect kitchen, double glazed door with panel side casements to the rear elevation, plus a double glazed window to the side. Fitted single sink unit with separate taps, space for appliances, part tiled surrounds, plumbing/provision for automatic washing machine, the units were originally custom made and include a breakfast bar and pantry cupboard with shelving.
Landing (7′ 07″ x 6′ 04″ or 2.31m x 1.93m)
A nice spacious landing, well lit with a large double glazed replacement window to the side elevation. From here, each bedroom is accessed, including the family bathroom as well as a hatch to the loft space.
Bedroom 1 (14′ 08″ x 10′ 08″ or 4.47m x 3.25m)
into Bay
A wide bay to the front elevation allows extra depth to this room, with double glazed replacement windows plus a radiator beneath, that overlooks the tree lined Grantock Road.
To one side there is an arrangement of custom fitted wardrobes with double cupboards either side of a vanity style dresser with pull out drawers and cupboards beneath.
Bedroom 2 (12′ 0″ x 11′ 02″ or 3.66m x 3.40m)
into chimney breast recess
Comprising a radiator to the side, a recess storage cupboard with a fitted shelf, together with a double glazed replacement window to the rear elevation, with an open aspect of the East facing rear garden.
Bedroom 3 (11′ 09″ x 6′ 04″ or 3.58m x 1.93m)
Includes a fitted arrangement of wardrobes and top cupboards, a nice size, double glazed replacement window to the rear elevation with radiator beneath, in addition to an East facing aspect of the rear gardens. One of the cupboards houses the gas boiler, which serves the central heating and hot water supply.
First Floor Bathroom (7′ 05″ x 6′ 04″ or 2.26m x 1.93m)
Features part tiled surrounds, a deep panel bath, low flush W.C., pedestal wash hand basin and twin taps, single radiator, plus a double glazed replacement window to the front elevation.
Rear Garden
East facing and well established with a delightful arrangement of flagstone patio terracing, raised flower and shrub beds retained by stone walling, steps to one side linked to the remainder of the garden, which is mainly laid to lawn. Towards the rear boundary, there is a greenhouse which has a water supply to the side, together with a shared drive access, leading to a garage facility.
Garage (16′ 08″ x 8′ 08″ or 5.08m x 2.64m)
Double doors to the front elevation, door to the side, power and light connected
Parking Zone
Parking Restrictions: A Parking Permit is required Mon – Friday 10am – 4pm
Local Authority & Council Tax Band
London Borough of Waltham Forest
Council Ta Band D
Council Tax Band : D
Tenure: Freehold


